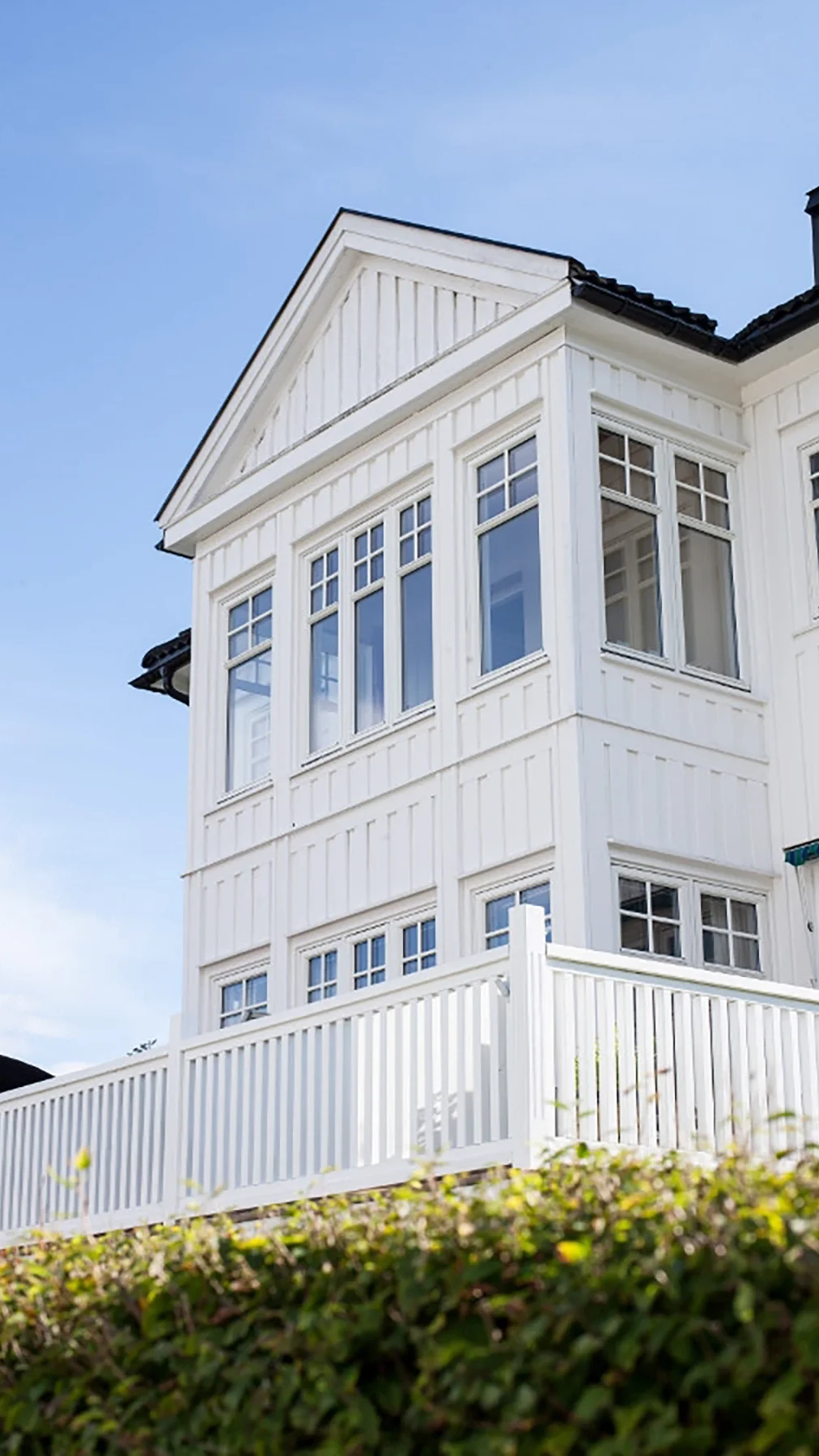
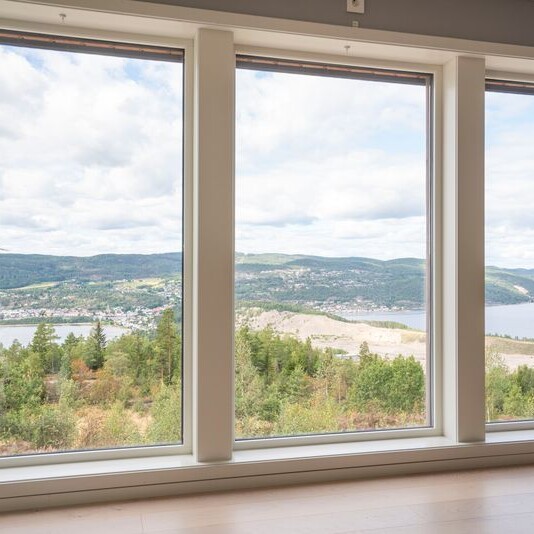
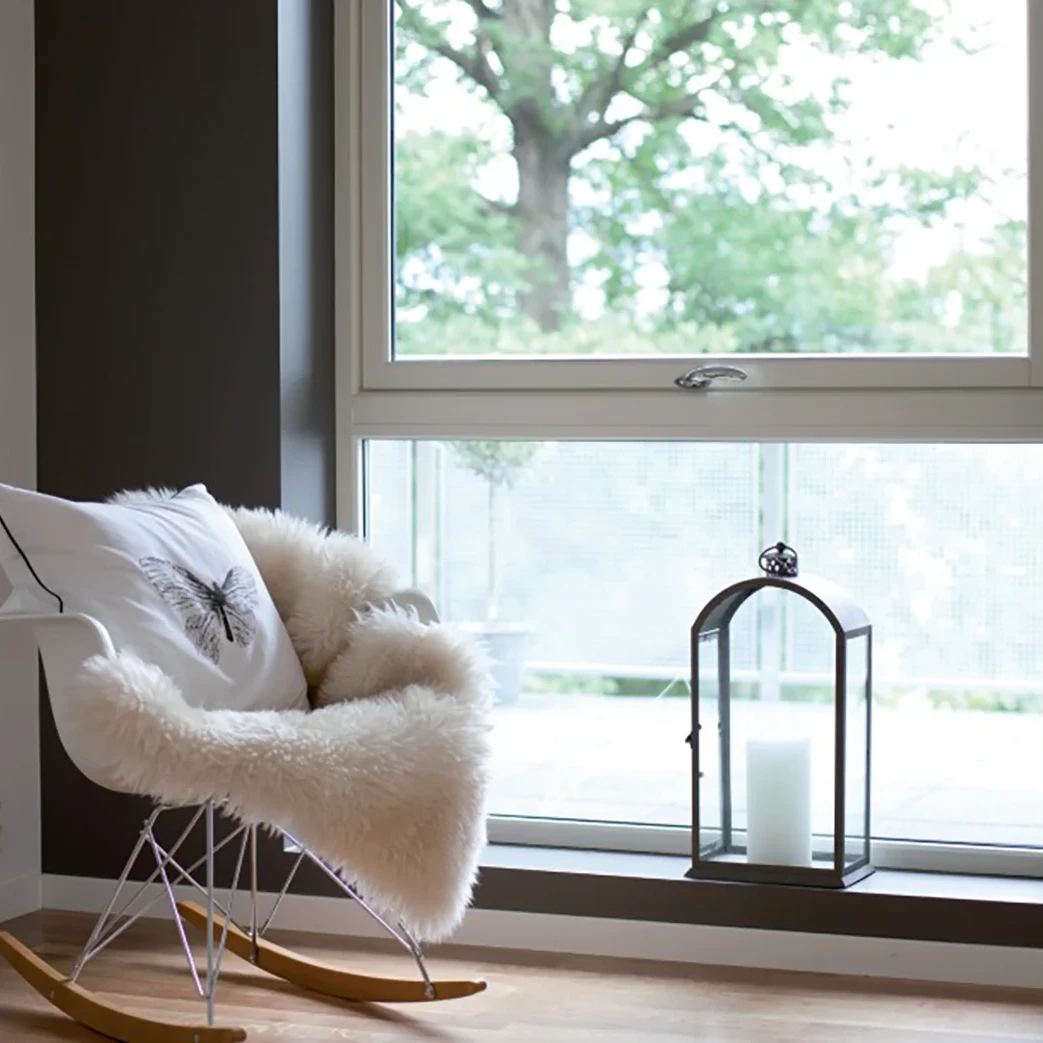
⸻ Reducing the environmental impact
What does Passivhaus mean?
Originating in Germany in the early 1990s, Passivhaus (or Passive House), focuses on creating structures that require minimal energy for heating and cooling, significantly reducing the environmental impact and operational costs of buildings. Key components of this system are the windows and doors, which play a critical role in ensuring the insulation and airtightness required by the Passivhaus standard.
Windows and doors in Passivhaus-certified buildings must perform to exacting standards. Their design goes far beyond traditional construction methods, requiring special attention to thermal insulation, airtightness, and solar control. This high performance is critical because windows and doors are typically the weakest points in the building envelope, meaning they have the highest potential for heat loss or gain. By optimising these elements, Passivhaus buildings provide a high level of occupant comfort using very little energy for heating and cooling.
⸻ installed across Scotland & UK
Passivhaus Certified Windows
In conventional buildings, windows and doors are often the main sources of heat loss, leading to higher energy consumption for heating or cooling. According to the Passivhaus standard, windows and doors must be designed to minimise energy loss, maintain indoor comfort, and maximise solar energy gains during the winter. This is achieved through several features:
Passivhaus certified windows and doors are built with advanced materials and multiple layers of insulation to drastically reduce thermal bridging—where heat is transferred through the frame or glazing. Frames are typically made from materials such as thermally broken aluminium, composite materials, or high-quality wood, often with integrated insulation layers.
A key principle of the Passivhaus standard is airtightness. Passivhaus windows and doors are designed and installed to eliminate air leakage, a common problem in conventional buildings. By using high-quality seals and precise installation methods, these buildings maintain a consistent indoor temperature without draughts or cold spots, significantly improving energy efficiency.
Windows and doors in Passivhaus buildings are designed not only for performance but also for long-term durability. They typically feature high-quality materials and construction that withstand weather extremes and require less frequent maintenance or replacement.
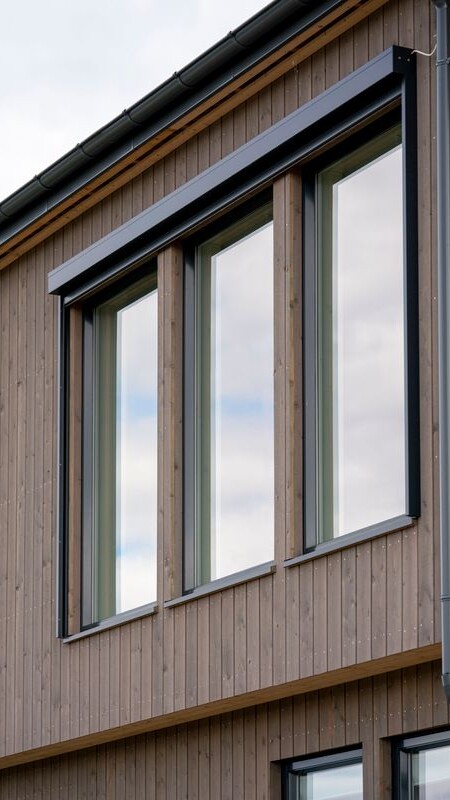
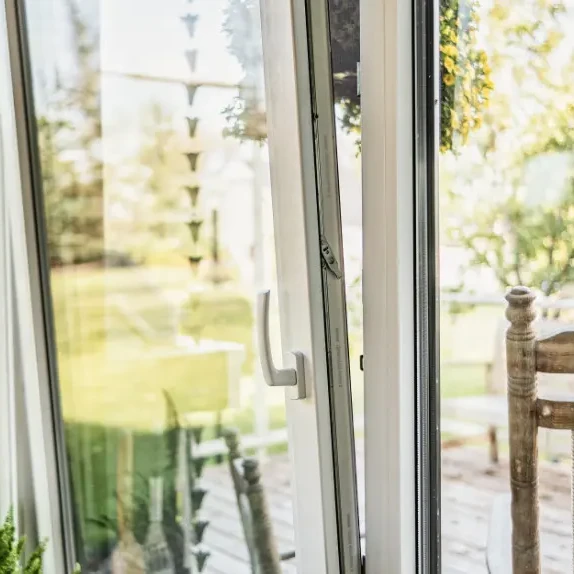
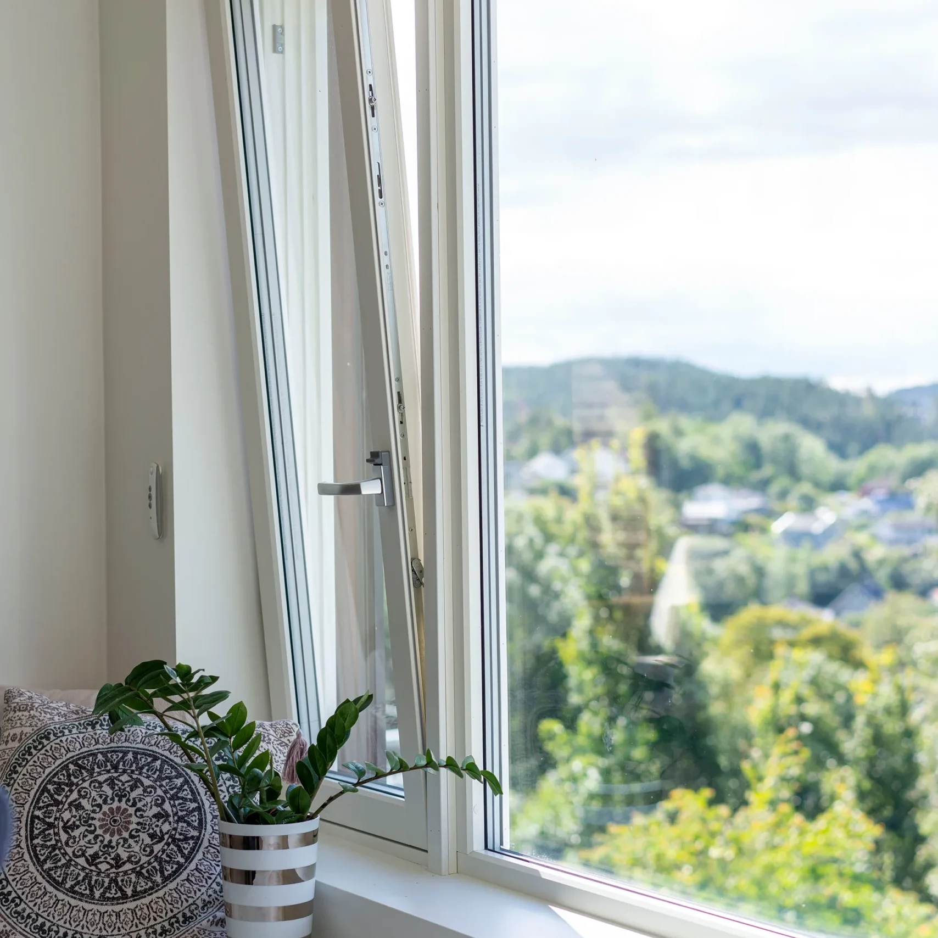
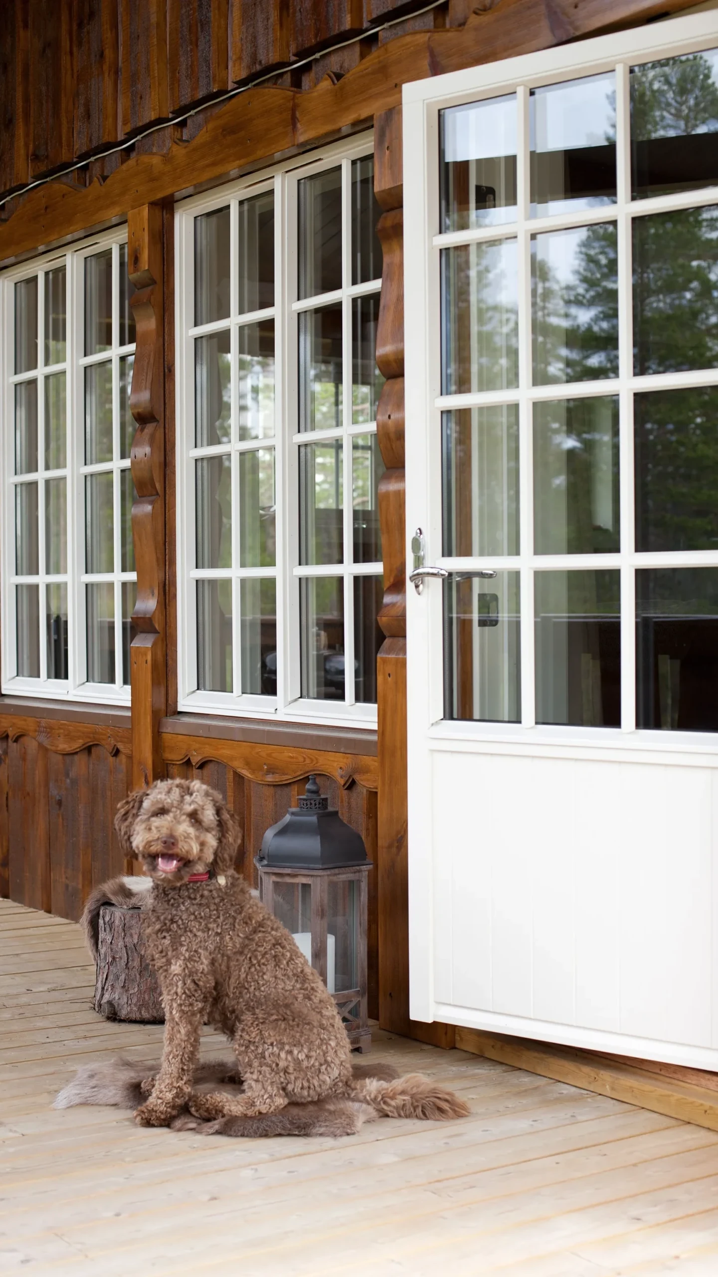
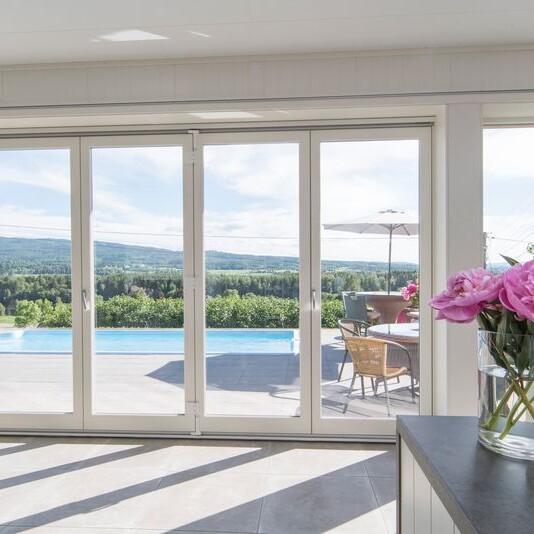
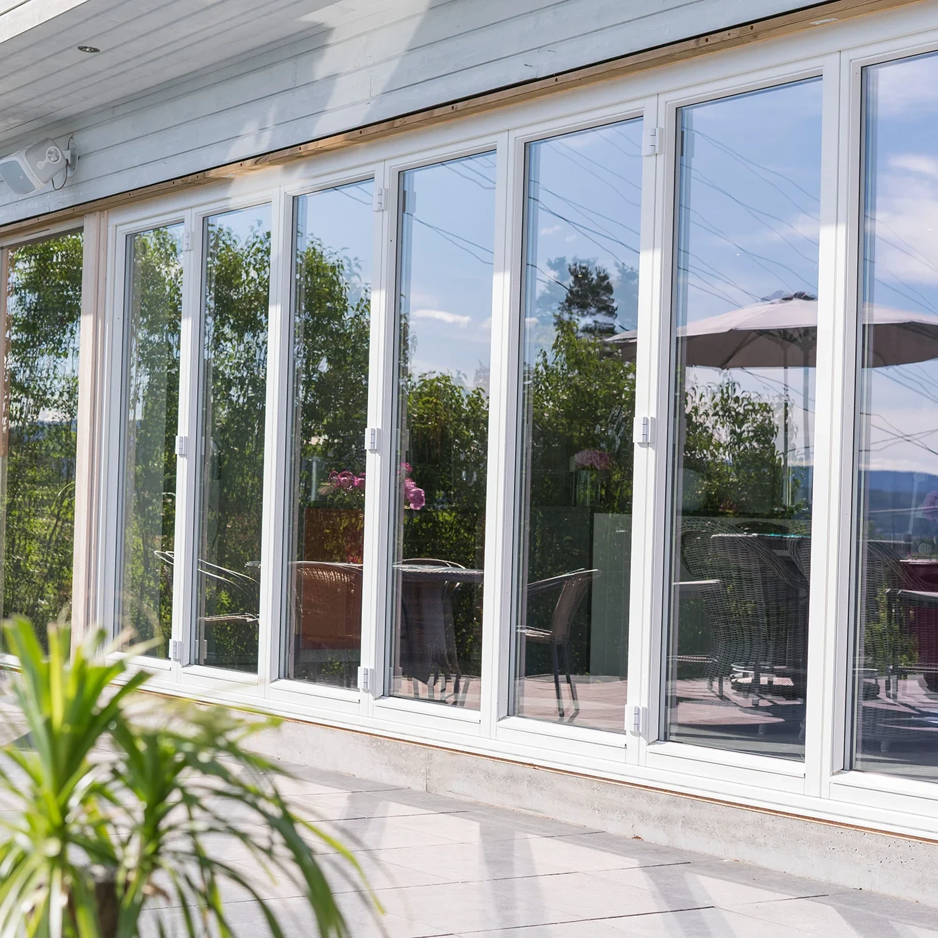
⸻ Passivhaus Aluminium Window Performance
Passivhaus Window U-Value
A key measure of the thermal performance of windows and doors is the U-value, which represents the rate of heat transfer through a material. The lower the U-value, the better the insulation. Passivhaus window U-Values are exceptionally low, contributing significantly to the overall thermal efficiency of the building. Passivhaus-certified windows are also usually triple glazed, which slows the transfer of heat.
Low-emissivity (Low-E) coatings further enhance insulation. Low-E coatings are thin layers applied to the surface of the glass. These coatings help keep heat inside the building in the winter while reflecting solar heat in the summer. Combined with other features, these coatings ensure that Passivhaus buildings maintain a stable indoor climate with minimal energy input.
Traditional windows can have relatively high U-values, allowing for significant heat loss during winter and heat gain during summer, which increases the reliance on heating and cooling systems. Passivhaus windows and doors are highly thermally efficient and are designed to limit heat transfer as much as possible.
Can you open the windows in a Passivhaus?
Windows in a Passivhaus can be opened.
A core principle of the Passivhaus standard is creating a comfortable, healthy living environment, which includes access to fresh air. Many homeowners enjoy having their windows open to provide natural ventilation and the Passivhaus design accommodates this. The building’s airtight, insulated construction gives occupants the choice to open windows whenever they prefer, based on comfort and outdoor conditions, or rely on the ventilation system without compromising indoor air quality.
Additionally, Passivhaus windows can feature tilt-and-turn mechanisms, allowing flexible use. These windows can be tilted for controlled airflow and to allow the windows to be cleaned easily from inside the home, or fully opened, offering adaptability and comfort in managing indoor conditions.
The benefit of the Passivhaus approach is that when the windows are closed, clean, fresh air is still supplied, relative humidity levels are maintained, and pollutants are removed from the internal environment. While Passivhaus buildings prioritise energy efficiency and airtightness, they are not sealed environments that require windows to stay closed at all times.
Passive House Windows and Doors
Passive house buildings are resilient, comfortable, and built for long-term satisfaction. They require an airtight envelope to ensure maximum energy efficiency. Airtightness is achieved through both high-performance building materials and meticulous construction techniques. In a Passivhaus building, airtightness is often measured by performing a blower door test. This test pressurises the building and measures how much air escapes through any leaks.
To meet the Passivhaus standard, the building must have a maximum of 0.6 air changes per hour at 50 Pascals of pressure (ACH50). Proper installation of windows and doors is critical to achieving this level of airtightness.
To avoid air leakage, experienced installers at Wolfline use specialised tapes, membranes, and sealants to create a continuous airtight layer around the frames of Passive House windows and doors. These products are specifically designed to accommodate movement caused by temperature fluctuations and building settling while maintaining a tight seal.
Passivhaus Doors
Like windows, Passivhaus doors must adhere to rigorous thermal performance and airtightness standards.
Passivhaus external doors, are manufactured to provide high levels of insulation and airtightness, effectively preventing draughts and minimising heat loss. These doors are typically constructed using multiple layers of insulation that are encased in durable, weather-resistant materials such as aluminium, wood, or composite materials. Wolfline has a variety of door designs available which can meet Passivhaus standards if required.
Passive House Doors Locking Mechanism
Airtight sealing is crucial for Passivhaus doors. They are equipped with multiple gaskets and sophisticated locking systems to ensure a tight seal when closed, preserving the building’s airtight envelope. As with Passivhaus windows, the installation process is critical to their performance. Passivhaus doors are fitted with precision, using specialised airtight tapes and membranes to eliminate gaps or potential points where air could leak, ensuring optimal energy efficiency.